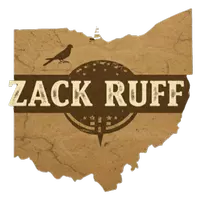$253,000
$295,000
14.2%For more information regarding the value of a property, please contact us for a free consultation.
106 John Street Zaleski, OH 45698
3 Beds
2 Baths
1,404 SqFt
Key Details
Sold Price $253,000
Property Type Single Family Home
Sub Type Single Family Residence
Listing Status Sold
Purchase Type For Sale
Square Footage 1,404 sqft
Price per Sqft $180
MLS Listing ID 222030645
Sold Date 10/24/22
Style Ranch
Bedrooms 3
Full Baths 2
HOA Y/N No
Year Built 1991
Annual Tax Amount $1,217
Lot Size 9.900 Acres
Lot Dimensions 9.9
Property Sub-Type Single Family Residence
Source Columbus and Central Ohio Regional MLS
Property Description
This beautifully maintained 3 bedroom, 2 bathroom home located in the heart of Zaleski is ready for it's new owners. This home offers a 3-seasons room, screened in porch, stocked pond, and ample space sitting on 9.9 acres with the convenience of being on the edge of town while still feeling like you're out in the country. The 36x26 detached garage with attached 24x26 carport offers ample parking and storage. Located within minutes from Zaleski State Forest and Lake Hope. Many updates in the last 4 years including: new roof in 2018, new kitchen appliances in 2018, new sump pump in 2021. The AC/Furnace were also serviced in the past month. Clean and move in ready! SEE A2A REMARKS
Location
State OH
County Vinton
Area 9.9
Direction Coming South on 278: Turn right on Commercial St, stay straight onto Commercial Dr., hidden driveway at curve, house number is on electric pole.
Rooms
Other Rooms 1st Floor Primary Suite, Dining Room, Family Rm/Non Bsmt, 3-season Room, Living Room
Basement Crawl Space
Dining Room Yes
Interior
Interior Features Electric Dryer Hookup, Electric Range, Electric Water Heater, Microwave, Refrigerator, Security System
Heating Heat Pump
Cooling Central Air
Equipment Yes
Laundry 1st Floor Laundry
Exterior
Parking Features Garage Door Opener, Detached Garage
Garage Spaces 2.0
Garage Description 2.0
Total Parking Spaces 2
Garage Yes
Building
Lot Description Wooded
Level or Stories One
Schools
High Schools Vinton County Lsd 8201 Vin Co.
School District Vinton County Lsd 8201 Vin Co.
Others
Tax ID 12-00429.000
Acceptable Financing Pond on Lot
Listing Terms Pond on Lot
Read Less
Want to know what your home might be worth? Contact us for a FREE valuation!

Our team is ready to help you sell your home for the highest possible price ASAP






