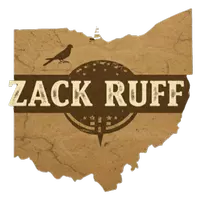$556,378
$485,000
14.7%For more information regarding the value of a property, please contact us for a free consultation.
6378 Newgrange Drive Dublin, OH 43016
4 Beds
3.5 Baths
2,858 SqFt
Key Details
Sold Price $556,378
Property Type Single Family Home
Sub Type Single Family Residence
Listing Status Sold
Purchase Type For Sale
Square Footage 2,858 sqft
Price per Sqft $194
Subdivision Lowell Trace
MLS Listing ID 221011583
Sold Date 05/21/21
Bedrooms 4
Full Baths 3
HOA Y/N No
Year Built 1989
Annual Tax Amount $9,195
Lot Size 10,890 Sqft
Lot Dimensions 0.25
Property Sub-Type Single Family Residence
Source Columbus and Central Ohio Regional MLS
Property Description
Outstanding location for this quality Willis built home near Karrer MS and across from the Red Trabue Preserve! Wonderfully maintained and updated throughout. Formal dining and living rooms make entertaining easy. The kitchen features granite counters, white trim, new light fixtures and an island. Open to the huge family room w/ FP and new doors leading out to the over-sized freshly stained deck. Great yard! 1st floor laundry/mudroom and a large private office complete the main level. Upstairs you will find 3 guest BRs, an updated full BA and the owner's suite w/ a truly spectacular bathroom! All new carpets and fresh paint throughout these areas. Wait until you see the finished lower level complete w/ bar area, pool table, TV space, workout room, a 3rd full BA and more! 3D tour!
Location
State OH
County Franklin
Community Lowell Trace
Area 0.25
Direction From Avery-Muirfield Dr turn onto Tullymore Dr, take first left onto Newgrange Dr. House will be on your right.
Rooms
Other Rooms Den/Home Office - Non Bsmt, Dining Room, Eat Space/Kit, Family Rm/Non Bsmt, Living Room, Rec Rm/Bsmt
Basement Partial
Dining Room Yes
Interior
Interior Features Dishwasher, Electric Range, Garden/Soak Tub, Gas Water Heater, Microwave, Refrigerator
Heating Forced Air
Cooling Central Air
Fireplaces Type Gas Log
Equipment Yes
Fireplace Yes
Laundry 1st Floor Laundry
Exterior
Parking Features Garage Door Opener, Attached Garage
Garage Spaces 2.0
Garage Description 2.0
Total Parking Spaces 2
Garage Yes
Building
Level or Stories Two
Schools
High Schools Dublin Csd 2513 Fra Co.
School District Dublin Csd 2513 Fra Co.
Others
Tax ID 273-004652
Acceptable Financing VA, FHA, Conventional
Listing Terms VA, FHA, Conventional
Read Less
Want to know what your home might be worth? Contact us for a FREE valuation!

Our team is ready to help you sell your home for the highest possible price ASAP






