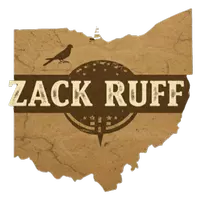$400,000
$399,900
For more information regarding the value of a property, please contact us for a free consultation.
1201 Carriage Road Powell, OH 43065
3 Beds
2.5 Baths
2,771 SqFt
Key Details
Sold Price $400,000
Property Type Single Family Home
Sub Type Single Family Residence
Listing Status Sold
Purchase Type For Sale
Square Footage 2,771 sqft
Price per Sqft $144
Subdivision West Chester
MLS Listing ID 221044731
Sold Date 12/14/21
Style Ranch
Bedrooms 3
Full Baths 2
HOA Y/N No
Year Built 1982
Annual Tax Amount $9,297
Lot Size 1.550 Acres
Lot Dimensions 1.55
Property Sub-Type Single Family Residence
Source Columbus and Central Ohio Regional MLS
Property Description
SHOWING FOR BACKUP OFFERS! 3 BR, 2.5 BA, 2771 SF ranch w/ circular drive on 1.55 ac w/ treelined yard. Dramatic 2 story Great Rm w/ wood ceiling & 4 skylights, floor-ceiling stone WB FP & French dr to deck. Kitchen w/ SS appliances, eating bar & Informal Dining area w/ wood floor & Dining Rm. Owner's Ste w/ French dr to deck & walk-in cl. Owner's BA w/ jacuzzi tub, shower, lg dbl bowl vanity, toilet rm. 2 other good-sized BR, 1 w/ walk-in closet & 1 w/ built-in desk & bookcase. Hall Full BA, w/ dr to 1 BR, tub/shower, good-sized vanity & linen cl. 1/2 BA & 1st fl Laundry Rm w/ sink. 2.5-3 car Garage w/ storage rm & dr to mech rm & crawl. Composite Deck w/ WB FP. Million $ homes on street! Sold ''AS-IS''. NEWER: eaves, 6''gutters & downspouts, water tank, skylights, roof, 1 set HVAC.CA2A
Location
State OH
County Delaware
Community West Chester
Area 1.55
Rooms
Other Rooms 1st Floor Primary Suite, Dining Room, Eat Space/Kit, Great Room
Basement Crawl Space
Dining Room Yes
Interior
Interior Features Whirlpool/Tub, Dishwasher, Electric Dryer Hookup, Electric Range, Electric Water Heater, Refrigerator
Heating Electric, Heat Pump
Cooling Central Air
Fireplaces Type Wood Burning
Equipment Yes
Fireplace Yes
Laundry 1st Floor Laundry
Exterior
Exterior Feature Waste Tr/Sys
Parking Features Garage Door Opener, Attached Garage
Garage Spaces 3.0
Garage Description 3.0
Total Parking Spaces 3
Garage Yes
Building
Level or Stories One
Schools
High Schools Olentangy Lsd 2104 Del Co.
School District Olentangy Lsd 2104 Del Co.
Others
Tax ID 319-411-02-016-000
Acceptable Financing FHA
Listing Terms FHA
Read Less
Want to know what your home might be worth? Contact us for a FREE valuation!

Our team is ready to help you sell your home for the highest possible price ASAP






