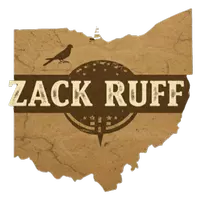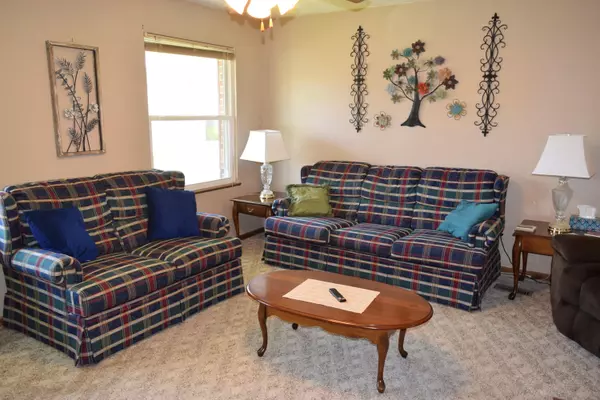$213,000
$219,900
3.1%For more information regarding the value of a property, please contact us for a free consultation.
120 Hendricks Street Newport, OH 45768
3 Beds
2 Baths
1,872 SqFt
Key Details
Sold Price $213,000
Property Type Single Family Home
Sub Type Single Family Residence
Listing Status Sold
Purchase Type For Sale
Square Footage 1,872 sqft
Price per Sqft $113
Subdivision Newport Acres 3Rd Addition
MLS Listing ID 223011239
Sold Date 10/11/23
Style Split Level
Bedrooms 3
Full Baths 2
HOA Y/N No
Year Built 1982
Annual Tax Amount $1,734
Lot Size 9,583 Sqft
Lot Dimensions 0.22
Property Sub-Type Single Family Residence
Source Columbus and Central Ohio Regional MLS
Property Description
This charming home features a living room, dining room, kitchen, 3 bedrooms, and 2 full bathrooms on the main level. The kitchen dining room and living room are all open to one another. On the lower level of the home, you will find a family room with a beautiful brick wood-burning fireplace/wood burner and a large storage room with a laundry area. An additional room currently being used as an office could be a fourth bedroom. The lower level has a walkout and egress windows. Large screened-in porch and deck on the rear of the home. Two-car garage with openers. Many updates have been made in the past 6 years.
Location
State OH
County Washington
Community Newport Acres 3Rd Addition
Area 0.22
Direction From Marietta, State Route 7 N to Newport. Drive through flashing stop light, Hendricks Street is on the Left, 120 Hendricks is on the right.
Rooms
Other Rooms 1st Floor Primary Suite, Dining Room, Eat Space/Kit, Living Room, Rec Rm/Bsmt
Basement Walk-Out Access, Egress Window(s), Full
Dining Room Yes
Interior
Heating Forced Air
Cooling Central Air
Fireplaces Type Wood Burning Stove
Equipment Yes
Fireplace Yes
Laundry LL Laundry
Exterior
Parking Features Garage Door Opener, Attached Garage
Garage Spaces 2.0
Garage Description 2.0
Total Parking Spaces 2
Garage Yes
Building
Level or Stories Tri-Level
Schools
High Schools Frontier Lsd 8403 Was Co.
School District Frontier Lsd 8403 Was Co.
Others
Tax ID 2800-51499-000
Read Less
Want to know what your home might be worth? Contact us for a FREE valuation!

Our team is ready to help you sell your home for the highest possible price ASAP






