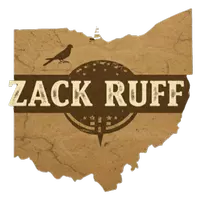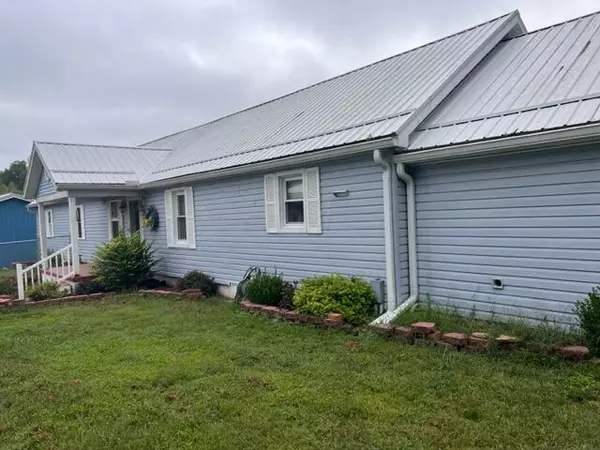$345,000
$349,900
1.4%For more information regarding the value of a property, please contact us for a free consultation.
4552 Owl Creek Road Lucasville, OH 45648
4 Beds
2 Baths
1,160 SqFt
Key Details
Sold Price $345,000
Property Type Single Family Home
Sub Type Single Family Residence
Listing Status Sold
Purchase Type For Sale
Square Footage 1,160 sqft
Price per Sqft $297
MLS Listing ID 223029424
Sold Date 12/19/23
Style Ranch
Bedrooms 4
Full Baths 2
HOA Y/N No
Year Built 1932
Annual Tax Amount $1,649
Lot Size 44.280 Acres
Lot Dimensions 44.28
Property Sub-Type Single Family Residence
Source Columbus and Central Ohio Regional MLS
Property Description
A property with so many possibilities ! 44 acres with some pasture and some woods. 2 ponds. Large barn with stalls and hayloft. 38x38 pole building garage with concrete and electric. 30x24 garage large enough to park vehicles and still room for your workshop, 2 car carport is attached. Very spacious 1 story home that has been updated throughout. A 720 Sq. Ft. addition was added appr. 10 years ago which contains an oversized owner's suite, large closet, and full bath with jetted tub and separate shower. 2 additional bedrooms share a jack & jill bath. Office/bedroom at the rear of the home with separate entrance. Well appointed kitchen with island and attached dining room. Partial basement great for extra storage. 2 propane forced air furnaces and 2 A/C units. Covered front porch and
Location
State OH
County Pike
Area 44.28
Direction St Rt 32 to Germany Rd. Turn right on Owl Creek. Property is on the left. NO SIGN IN YARD PER SELLERS REQUEST. Number on mailbox.
Rooms
Other Rooms 1st Floor Primary Suite, Dining Room, Eat Space/Kit, Living Room
Basement Crawl Space, Partial
Dining Room Yes
Interior
Interior Features Dishwasher, Electric Water Heater, Gas Range
Heating Forced Air, Propane
Cooling Central Air
Equipment Yes
Laundry 1st Floor Laundry
Exterior
Exterior Feature Waste Tr/Sys
Parking Features Garage Door Opener, Detached Garage, Farm Bldg
Garage Spaces 5.0
Garage Description 5.0
Total Parking Spaces 5
Garage Yes
Building
Lot Description Wooded
Level or Stories One
Schools
High Schools Eastern Lsd 6601 Pik Co.
School District Eastern Lsd 6601 Pik Co.
Others
Tax ID 25-000200.0000
Read Less
Want to know what your home might be worth? Contact us for a FREE valuation!

Our team is ready to help you sell your home for the highest possible price ASAP






