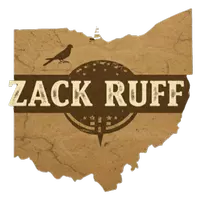$569,000
$575,000
1.0%For more information regarding the value of a property, please contact us for a free consultation.
6390 Newgrange Drive Dublin, OH 43016
4 Beds
2.5 Baths
2,290 SqFt
Key Details
Sold Price $569,000
Property Type Single Family Home
Sub Type Single Family Residence
Listing Status Sold
Purchase Type For Sale
Square Footage 2,290 sqft
Price per Sqft $248
Subdivision Lowell Trace
MLS Listing ID 224040162
Sold Date 01/17/25
Bedrooms 4
Full Baths 2
HOA Fees $6/ann
HOA Y/N Yes
Year Built 1992
Annual Tax Amount $10,809
Lot Size 10,890 Sqft
Lot Dimensions 0.25
Property Sub-Type Single Family Residence
Source Columbus and Central Ohio Regional MLS
Property Description
Custom built, one-owner 2-story in one of Dublin's most desirable neighborhoods. Just across street from the Red Trabue Nature Reserve with miles of walking trails, 4 ponds incl a 3.5 acre fishing pond & boardwalk! Split foyer, Den on left & Dining Rm on right. Kitchen w/granite counters opens to a spacious eating area and 12x16 Vaulted Screened Porch! Great Rm with stone FPLC surrounded by custom cabinets & shelves. Mud Rm PLUS first floor Utility Rm! Vaulted Primary Bdrm w/elegant remodeled bath w/double marble vanities, shower & soaking tub. Lg Bdrms. Finished Lower Lev w/2 Rec Rms, Storage Rm w/Workbench. Stained Wdwk, Solid doors & crown molding. Garage w/bump-out for xtra space. Beautiful back yd w/mature trees, deck and paver patio! New Roof 2021; New Sump Pump, New Carpet
Location
State OH
County Franklin
Community Lowell Trace
Area 0.25
Direction Avery-Muirfield Rd North of Rt 33 to Tullymore, West to Newgrange
Rooms
Other Rooms Den/Home Office - Non Bsmt, Dining Room, Eat Space/Kit, 3-season Room, Great Room, Rec Rm/Bsmt
Basement Crawl Space, Partial
Dining Room Yes
Interior
Interior Features Dishwasher, Electric Range, Garden/Soak Tub, Humidifier, Microwave, Refrigerator
Heating Forced Air
Cooling Central Air
Fireplaces Type Wood Burning
Equipment Yes
Fireplace Yes
Laundry 1st Floor Laundry
Exterior
Parking Features Garage Door Opener, Attached Garage
Garage Spaces 2.0
Garage Description 2.0
Total Parking Spaces 2
Garage Yes
Building
Level or Stories Two
Schools
High Schools Dublin Csd 2513 Fra Co.
School District Dublin Csd 2513 Fra Co.
Others
Tax ID 273-004651
Acceptable Financing Conventional
Listing Terms Conventional
Read Less
Want to know what your home might be worth? Contact us for a FREE valuation!

Our team is ready to help you sell your home for the highest possible price ASAP






