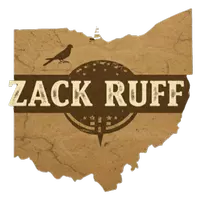$700,000
$799,000
12.4%For more information regarding the value of a property, please contact us for a free consultation.
563 Juniper Ln Gallipolis, OH 45631
5 Beds
4.5 Baths
5,981 SqFt
Key Details
Sold Price $700,000
Property Type Single Family Home
Sub Type Resale Home, SF-Site Built
Listing Status Sold
Purchase Type For Sale
Square Footage 5,981 sqft
Price per Sqft $117
Subdivision The Meadows
MLS Listing ID 2430509
Sold Date 05/26/23
Style 2 story + basement
Bedrooms 5
Full Baths 4
Half Baths 1
HOA Fees $25
Year Built 1999
Annual Tax Amount $5,518
Lot Size 5.570 Acres
Property Sub-Type Resale Home, SF-Site Built
Property Description
This custom executive home has all the features one could ask for in a home, all in a tranquil setting just minutes from downtown Gallipolis and State Route 35. From the ornate entryway to the distinguished turret feature to the exquisitely appointed interior, this masterpiece offers it all for your comfort and convenience. The attractive main level includes a dining, a large living room with a beautiful gas fireplace, a gorgeous custom kitchen with an eat-in area, as well as custom French doors leading from the kitchen to the stone patio. This gorgeous chef's kitchen features stylish custom cabinets including a central island all covered with refined granite countertops, a dual fuel cooktop/range, a directly plumbed coffee bar, and a walk-in pantry. This stunning 5 bedroom, 4 1/2 bath includes two master suites, one on the main and one on the second level, which feature walk-in closets with sitting areas and steam showers. A beautifully finished lower-level family room accented with a gas fireplace adds plenty of room to spread out and enjoy your personal space. The spacious master on the main includes vaulted ceilings and French doors opening to the pool area.
Location
State OH
County Gallia
Rooms
Basement Full Basement, Walkout Basement, Fully Finished
Interior
Interior Features Ceiling Fans, Fireplace- Gas, Window Coverings, Hot Tub/Spa, Vaulted Ceilings, Walk-in Closets, Countertops- Granite, Countertops- Marble, Flooring- Tile, Flooring- Wood, Windows- Double Pane, Fireplace- Decorative, Wheelchair Accessible
Heating Forced Air-Propane, Baseboard-Electric, Furnace- Electric, Furnace-Propane
Cooling Central Air
Appliance Dishwasher, Freezer, Garbage Disposal, Microwave, Refrigerator, W/D Hookups, Washer, Water Heater- Electric, Water Heater- Propane, Water Softener, Oven/Range- Gas, Oven/Range- Electric, Oven/Range- Propane, Dryer, Water Heater- Tankless, Range Hood
Exterior
Exterior Feature Borders Stream, Cul-de-sac, Gutters & Downspouts, Out Building, Storage Shed, Trees, Garden Area, Timber, Outdoor Lighting, Patio, Swimming Pool- Private, Stream on Property, Porch- Covered, Alarm/Security System
Parking Features Detached
Garage Spaces 2.0
Utilities Available Water: City/Public, Septic: Aeration, Propane, Power: Buckeye Rural
Roof Type Architectural Shingle
Building
Structure Type Block, Brick, Stone
Read Less
Want to know what your home might be worth? Contact us for a FREE valuation!

Our team is ready to help you sell your home for the highest possible price ASAP

