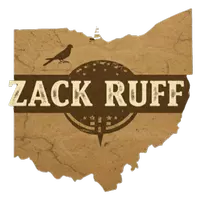$435,000
$439,000
0.9%For more information regarding the value of a property, please contact us for a free consultation.
303 Orchard View Dr #NE Lancaster, OH 43130
3 Beds
2.5 Baths
2,504 SqFt
Key Details
Sold Price $435,000
Property Type Single Family Home
Sub Type SF-Site Built
Listing Status Sold
Purchase Type For Sale
Square Footage 2,504 sqft
Price per Sqft $173
MLS Listing ID 2431923
Sold Date 07/09/24
Style Ranch, 1 story + basement
Bedrooms 3
Full Baths 2
Half Baths 1
Year Built 1979
Annual Tax Amount $4,631
Lot Size 0.670 Acres
Property Sub-Type SF-Site Built
Property Description
Have you been looking for that perfect ranch style home that has been so hard to come by? Look no further than just outside the City of Lancaster folks! Over 2500 square feet of living space, with 3 Bedrooms, 2-1/2 Baths, a Living Room, Parlor, Four Seasons Room, Dining Room, Kitchen, 2 Eating Spaces, and a Utility Room, ALL ON THE MAIN LEVEL!! Also includes tons of room below in a spacious basement that you can finish, add a Rec Room or whatever your heart desires. For you Mechanics and Crafters out there, walk out back and check out the huge, detached Shop and Pole Barn!! Over 2000 square feet under roof with 2 high bay garage doors and a workshop that is second to none! Showings begin Saturday April 27th. Call to set up your showing today!
Location
State OH
County Fairfield
Rooms
Basement Partial Basement
Interior
Interior Features Ceiling Fans, Fireplace- Wood, Skylights, Window Coverings, Walk-in Closets, Flooring- Carpet, Flooring- Tile, Flooring- Wood, Windows- Double Pane, Countertops- Solid Surface, Sump Pump
Heating Forced Air-Electric
Cooling Central Air
Appliance Dishwasher, Microwave, Refrigerator, Water Heater- Electric, Water Softener, Oven/Range- Electric, Water Filter System
Exterior
Exterior Feature Trees, Work Shop, Patio, Porch- Covered, Pole Barn/Building, Alarm/Security System
Parking Features Attached, Detached
Garage Spaces 5.0
Utilities Available TV-Cable, Water: Private Well, Septic: Aeration, Garbage Collection, TV-Satellite, Internet-Cable, Sewer: Private Owned
Roof Type Architectural Shingle
Building
Foundation Concrete Block
Structure Type Brick, Siding-Vinyl
Read Less
Want to know what your home might be worth? Contact us for a FREE valuation!

Our team is ready to help you sell your home for the highest possible price ASAP

