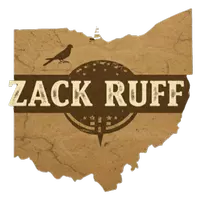$417,000
$424,900
1.9%For more information regarding the value of a property, please contact us for a free consultation.
7455 McGur Rd Guysville, OH 45735
3 Beds
2.5 Baths
2,854 SqFt
Key Details
Sold Price $417,000
Property Type Single Family Home
Sub Type Resale Home, HOA-No, Farm & Acreage, SF-Site Built
Listing Status Sold
Purchase Type For Sale
Square Footage 2,854 sqft
Price per Sqft $146
MLS Listing ID 2432620
Sold Date 12/09/24
Style Cape Cod, 2 story + basement
Bedrooms 3
Full Baths 2
Half Baths 1
Year Built 1999
Annual Tax Amount $3,936
Lot Size 10.300 Acres
Property Sub-Type Resale Home, HOA-No, Farm & Acreage, SF-Site Built
Property Description
Nestled on over 10 picturesque acres, this beautifully updated Cape Cod home combines classic charm with modern comfort. The 3-bedroom, 2.5-bath residence features bright, airy interiors with wood floors, vaulted ceilings, and a cozy fireplace. The newly renovated kitchen boasts quartz countertops, crisp white cabinetry, and flows seamlessly into the living spaces, ideal for both entertaining and daily life. The spacious main level owner's suite offers a peaceful retreat with an updated bath that has been thoughtfully designed. Upstairs you'll find two large guest rooms with walk in closets and a full bath. The lower level offers two finished rooms plus storage. Outside, enjoy relaxing or entertaining by the pool, surrounded by nature. Built with little to no maintenance in mind, this home features a poured concrete foundation, durable metal roof, vinyl siding, and composite decking. Additional amenities include a storage building and a whole-house generator for year-round comfort and peace if the power goes out. This expansive property is a haven for those seeking a peaceful, private retreat surrounded by nature, while still enjoying the comforts of modern living.
Location
State OH
County Athens
Rooms
Basement Partial Basement, Partially Finished
Interior
Interior Features Fireplace- Wood, Garden Tub, Vaulted Ceilings, Walk-in Closets, Countertops- Quartz, Flooring- Carpet, Flooring- Vinyl, Flooring- Wood, Windows- Double Pane, Countertops- Solid Surface
Heating Forced Air-Propane
Cooling Central Air
Appliance Dishwasher, Garbage Disposal, Refrigerator, W/D Hookups, Washer, Oven/Range- Electric, Dryer, Water Heater- Rented
Exterior
Exterior Feature Gutters & Downspouts, Storage Shed, Deck(s), Outdoor Lighting, Swimming Pool- Private, Porch- Covered
Parking Features Attached, Auto Open
Garage Spaces 2.0
Utilities Available Satellite Dish, Water: City/Public, Septic: Aeration, Power: Generator, Power: AEP
Roof Type Metal
Building
Foundation Poured-wall
Structure Type Siding-Vinyl
Read Less
Want to know what your home might be worth? Contact us for a FREE valuation!

Our team is ready to help you sell your home for the highest possible price ASAP





