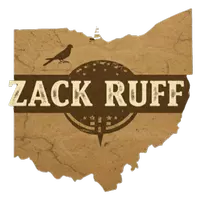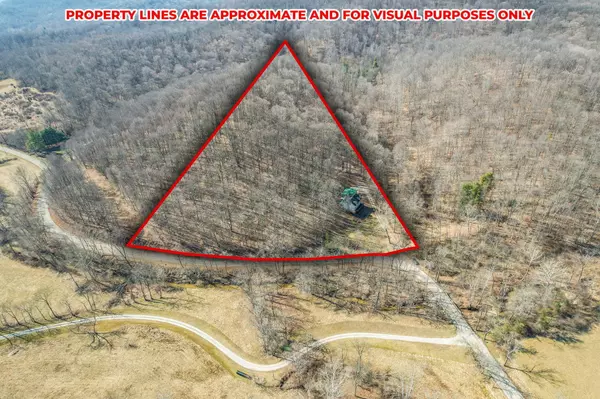$345,000
$349,900
1.4%For more information regarding the value of a property, please contact us for a free consultation.
14081 Middlefork Road Laurelville, OH 43135
4 Beds
3 Baths
2,016 SqFt
Key Details
Sold Price $345,000
Property Type Single Family Home
Sub Type Single Family Residence
Listing Status Sold
Purchase Type For Sale
Square Footage 2,016 sqft
Price per Sqft $171
MLS Listing ID 225008029
Sold Date 07/07/25
Style Cape Cod
Bedrooms 4
Full Baths 3
HOA Y/N No
Year Built 2000
Annual Tax Amount $3,408
Lot Size 5.720 Acres
Lot Dimensions 5.72
Property Sub-Type Single Family Residence
Source Columbus and Central Ohio Regional MLS
Property Description
This secluded 5.72 acre country retreat is a rare find in the sought-after Hocking Hills region. Perfect for a private secluded home or lucrative AirBnb. It offers the perfect blend of tranquility & opportunity! This charming home features a 1st floor master bedroom/bathroom + 3 bedrooms & 1 full bath upstairs & a walk-out basement that includes a potential 5th bedroom, full bath, rec room + laundry room which are all awaiting your finishing touches. Enjoy peaceful relaxation from the wraparound porch. The property is a prime spot for hunting & nature lovers alike. An oversized two-car detached garage offers ample storage. Conveniently located less than an hour from the Silicon Heartland. Don't miss out on this incredible opportunity to own a slice of paradise in the Hocking Hills area!
Location
State OH
County Hocking
Area 5.72
Direction 33 - DELMONT - HOPEWELL CHURCH - HAMBURG - CLEARPORT - MIDDLEFORK
Rooms
Other Rooms 1st Floor Primary Suite, Dining Room, Eat Space/Kit, Living Room, Rec Rm/Bsmt
Basement Walk-Out Access, Full
Dining Room Yes
Interior
Heating Electric, Heat Pump
Cooling Central Air
Equipment Yes
Laundry LL Laundry
Exterior
Exterior Feature Hot Tub, Waste Tr/Sys
Parking Features Detached Garage
Garage Spaces 2.0
Garage Description 2.0
Total Parking Spaces 2
Garage Yes
Building
Lot Description Wooded
Level or Stories One and One Half
Schools
High Schools Logan Elm Lsd 6502 Pic Co.
School District Logan Elm Lsd 6502 Pic Co.
Others
Tax ID 13-000134.0100
Acceptable Financing Conventional
Listing Terms Conventional
Read Less
Want to know what your home might be worth? Contact us for a FREE valuation!

Our team is ready to help you sell your home for the highest possible price ASAP






