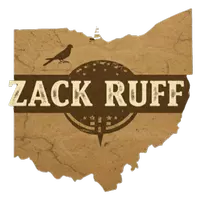$285,000
$291,500
2.2%For more information regarding the value of a property, please contact us for a free consultation.
403 Page St Middleport, OH 45760
3 Beds
2 Baths
1,792 SqFt
Key Details
Sold Price $285,000
Property Type Single Family Home
Sub Type Resale Home, SF-Site Built
Listing Status Sold
Purchase Type For Sale
Square Footage 1,792 sqft
Price per Sqft $159
Subdivision Goeglein
MLS Listing ID 2433735
Sold Date 09/04/25
Style Ranch, 1 story above ground
Bedrooms 3
Full Baths 2
Year Built 1996
Annual Tax Amount $2,100
Lot Size 0.660 Acres
Property Sub-Type Resale Home, SF-Site Built
Property Description
Discover your dream home in this beautifully maintained 3-bedroom, 2-bathroom ranch, perfectly situated close to State Route 7 and the scenic Leading Creek Water Trail! Built in 1996, this 1,792 sq ft home sits on a generous .66-acre lot, offering ample space and modern comforts for relaxed living. Step inside to find a well-kept interior with large bedrooms and walk-in closets, solid oak doors throughout, solid oak kitchen cabinets, a jacuzzi tub, a water softener, and reverse osmosis water system for pure, high-quality water. The large yard features stunning landscaping and tall pine trees for privacy. Enjoy the convenience of an attached 26'X30' insulated 2-car garage with attic storage, a 24'X32' detached garage, and a 12'X20' storage shed in the huge, flat back yard. The clean, spacious crawl space with vapor barrier ensures peace of mind. Located outside the flood plain, this property offers serenity with easy access to local amenities and outdoor recreation. Don't miss this opportunity to own a move-in ready ranch home with exceptional features and a prime location. Schedule your showing today!
Location
State OH
County Meigs
Zoning Residential: R-1
Rooms
Basement None
Interior
Interior Features Ceiling Fans, Garden Tub, Walk-in Closets, Countertops- Laminate, Flooring- Carpet, Flooring- Laminate, Flooring- Tile, Windows- Double Pane
Heating Forced Air-Gas
Cooling Central Air
Appliance Dishwasher, Garbage Disposal, Refrigerator, Washer, Water Softener, Oven/Range- Gas, Water Filter System, Dryer, Microhood
Exterior
Exterior Feature Gutters & Downspouts, Out Building, Storage Shed, Outdoor Lighting, Patio, Porch- Covered, Alarm/Security System
Parking Features Attached, Detached, Auto Open, Manual Open
Garage Spaces 2.0
Utilities Available Water: City/Public, Internet-Wireless, Natural Gas, Sewer: Municipal, Garbage Collection, Power: 220 volt, Power: AEP
Roof Type Asphalt Shingle
Building
Foundation Crawl Space, Concrete Block
Structure Type Siding-Vinyl
Read Less
Want to know what your home might be worth? Contact us for a FREE valuation!

Our team is ready to help you sell your home for the highest possible price ASAP





