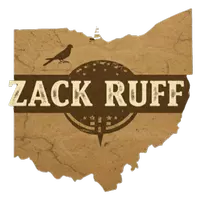$395,000
$395,316
0.1%For more information regarding the value of a property, please contact us for a free consultation.
51 Burroughs Drive Ashville, OH 43103
4 Beds
3.5 Baths
2,272 SqFt
Key Details
Sold Price $395,000
Property Type Single Family Home
Sub Type Single Family Residence
Listing Status Sold
Purchase Type For Sale
Square Footage 2,272 sqft
Price per Sqft $173
MLS Listing ID 225033941
Sold Date 10/10/25
Bedrooms 4
Full Baths 3
HOA Fees $18/qua
HOA Y/N Yes
Year Built 2019
Annual Tax Amount $4,661
Lot Size 10,454 Sqft
Lot Dimensions 0.24
Property Sub-Type Single Family Residence
Source Columbus and Central Ohio Regional MLS
Property Description
This home has EVERYTHING you want! 4BR/3.5 bath home with an open floor plan. The large eat in kitchen has tons of cabinets, a pantry and plenty of counter space including an island. The kitchen is open to the great room. There is a half bath on the main level as well. Upstairs is 4BR and 2 full baths. The laundry room is upstairs for convenience. The basement is finished to the same quality of the house with a family room, egress window, kitchen and a full bath. Additional perks are a 2 car garage, a fenced back yard, a nice patio and a storage shed that will stay with the home. The home was just built in 2019 so the roof and all mechanicals are only 6 years old! Owners are covering the cost of carpet replacement on the stairs and entire upstairs.
Location
State OH
County Pickaway
Area 0.24
Rooms
Other Rooms Eat Space/Kit, Great Room, Rec Rm/Bsmt
Basement Egress Window(s), Full
Dining Room No
Interior
Heating Forced Air
Cooling Central Air
Fireplaces Type One
Equipment Yes
Fireplace Yes
Laundry 2nd Floor Laundry
Exterior
Parking Features Garage Door Opener, Attached Garage
Garage Spaces 2.0
Garage Description 2.0
Total Parking Spaces 2
Garage Yes
Building
Level or Stories Two
Schools
High Schools Teays Valley Lsd 6503 Pic Co.
School District Teays Valley Lsd 6503 Pic Co.
Others
Tax ID D13-0-037-01-110-00
Acceptable Financing USDA Loan, VA, FHA, Conventional
Listing Terms USDA Loan, VA, FHA, Conventional
Read Less
Want to know what your home might be worth? Contact us for a FREE valuation!

Our team is ready to help you sell your home for the highest possible price ASAP






