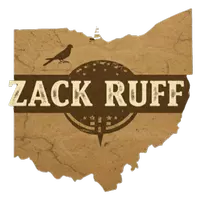$337,500
$339,900
0.7%For more information regarding the value of a property, please contact us for a free consultation.
4419 Tolbert Avenue Grove City, OH 43123
3 Beds
2.5 Baths
1,516 SqFt
Key Details
Sold Price $337,500
Property Type Single Family Home
Sub Type Single Family Residence
Listing Status Sold
Purchase Type For Sale
Square Footage 1,516 sqft
Price per Sqft $222
Subdivision Alkire Village
MLS Listing ID 225034220
Sold Date 11/10/25
Style Traditional
Bedrooms 3
Full Baths 2
HOA Y/N No
Year Built 2002
Annual Tax Amount $3,279
Lot Size 5,662 Sqft
Lot Dimensions 0.13
Property Sub-Type Single Family Residence
Source Columbus and Central Ohio Regional MLS
Property Description
Located in Alkire Village, this move-in-ready, updated 2-story home blends style & comfort. Step inside to discover a refreshed kitchen featuring brightly painted cabinetry, new hardware, SS appliances & pantry. Other features home include 3 bedrooms, 2 ½ baths, formal dining room, family room & 2-car garage. Further updates: replacement windows, blinds, wood floors, painted throughout today's colors, HVAC 2019, roof prox. 9 years old. The outdoor space includes a covered front porch, fenced backyard, patio & shed storage. Enjoy the convenient location with easy access to major roads, shopping, dining & parks. Southwestern City Schools/Columbus Taxes. This meticulously maintained & prepared home awaits to be yours.
Location
State OH
County Franklin
Community Alkire Village
Area 0.13
Direction GPS Friendly - East off Holt Road, Just South of Alkire Road.
Rooms
Other Rooms Dining Room, Eat Space/Kit, Family Rm/Non Bsmt
Basement Crawl Space, Partial
Dining Room Yes
Interior
Cooling Central Air
Equipment Yes
Laundry No Laundry Rooms
Exterior
Parking Features Garage Door Opener, Attached Garage
Garage Spaces 2.0
Garage Description 2.0
Total Parking Spaces 2
Garage Yes
Building
Level or Stories Two
Schools
High Schools South Western Csd 2511 Fra Co.
School District South Western Csd 2511 Fra Co.
Others
Tax ID 570-252633
Acceptable Financing VA, FHA, Conventional
Listing Terms VA, FHA, Conventional
Read Less
Want to know what your home might be worth? Contact us for a FREE valuation!

Our team is ready to help you sell your home for the highest possible price ASAP






