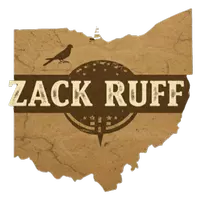$483,000
$499,000
3.2%For more information regarding the value of a property, please contact us for a free consultation.
6381 Sea Level Drive Westerville, OH 43081
4 Beds
3.5 Baths
2,342 SqFt
Key Details
Sold Price $483,000
Property Type Single Family Home
Sub Type Single Family Residence
Listing Status Sold
Purchase Type For Sale
Square Footage 2,342 sqft
Price per Sqft $206
Subdivision Crossings At Rocky Fork
MLS Listing ID 225036378
Sold Date 11/12/25
Bedrooms 4
Full Baths 3
HOA Fees $50/ann
HOA Y/N Yes
Year Built 2020
Annual Tax Amount $6,614
Lot Size 7,840 Sqft
Lot Dimensions 0.18
Property Sub-Type Single Family Residence
Source Columbus and Central Ohio Regional MLS
Property Description
Welcome home! Step into this beautifully updated 4 bed/3.5 bath home in an ideal location just minutes from Downtown Columbus, Easton, Polaris, restaurants, and parks in The Crossings at Rocky Fork. The open-concept main level features 9' ceilings and a custom fireplace with a media wall that serves as the centerpiece of the open living space. A neutral color palette is complemented by upgraded finishes, including tinted windows, luxury vinyl tile flooring, and modern countertops.
The fully finished basement provides additional living space with a bedroom, full bathroom, large family area, and ample storage. Outside, the fenced backyard is designed for both relaxation and entertaining, complete with a pergola, patio, and maturing landscaping.This home is also wired for a smart home experience, featuring a Ring alarm system and cameras for security and wiring for wireless access points for seamless connectivity. The garage is equipped with two electric vehicle charging outlets, adding convenience and future-ready function.
Move-in ready, stylish, and thoughtfully designed, this home combines comfort, upgrades, and location in one perfect package. Schedule an appointment today!
Location
State OH
County Franklin
Community Crossings At Rocky Fork
Area 0.18
Rooms
Other Rooms Den/Home Office - Non Bsmt, Eat Space/Kit, Family Rm/Non Bsmt, Living Room, Rec Rm/Bsmt
Basement Egress Window(s), Full
Dining Room No
Interior
Cooling Central Air
Fireplaces Type One
Equipment Yes
Fireplace Yes
Laundry 2nd Floor Laundry
Exterior
Parking Features Attached Garage
Garage Spaces 2.0
Garage Description 2.0
Total Parking Spaces 2
Garage Yes
Building
Level or Stories Two
Schools
High Schools Columbus Csd 2503 Fra Co.
School District Columbus Csd 2503 Fra Co.
Others
Tax ID 010-299863
Acceptable Financing Other, VA, FHA, Conventional
Listing Terms Other, VA, FHA, Conventional
Read Less
Want to know what your home might be worth? Contact us for a FREE valuation!

Our team is ready to help you sell your home for the highest possible price ASAP






