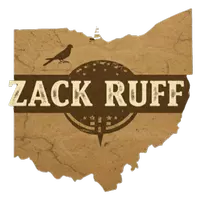$289,900
$289,900
For more information regarding the value of a property, please contact us for a free consultation.
2236 Maribeth Place Grove City, OH 43123
3 Beds
2 Baths
1,260 SqFt
Key Details
Sold Price $289,900
Property Type Single Family Home
Sub Type Single Family Residence
Listing Status Sold
Purchase Type For Sale
Square Footage 1,260 sqft
Price per Sqft $230
Subdivision Southfield Village
MLS Listing ID 225036695
Sold Date 11/12/25
Bedrooms 3
Full Baths 2
HOA Y/N No
Year Built 1998
Annual Tax Amount $2,662
Lot Size 5,662 Sqft
Lot Dimensions 0.13
Property Sub-Type Single Family Residence
Source Columbus and Central Ohio Regional MLS
Property Description
Welcome to this beautifully maintained home that blends comfort, style, and convenience. Step inside to an airy, open concept layout featuring vaulted ceilings that create a spacious and inviting atmosphere. The heart of the home is the updated kitchen, complete with a center island that is perfect for entertaining or everyday living. The first floor primary suite offers privacy and ease along with a first floor laundry just down the hall. The partial basement provides additional storage or a flexible space for a home gym or hobby area. Enjoy outdoor living in the fully fenced back yard, featuring a two-tiered deck ideal for relaxing or hosting guests. A storage shed adds extra functionality for tools and seasonal items. Conveniently located, this home provides quick access to the freeway. Don't miss your chance to own this gem!
Location
State OH
County Franklin
Community Southfield Village
Area 0.13
Direction Gps
Rooms
Other Rooms 1st Floor Primary Suite, Dining Room, Living Room
Basement Crawl Space, Partial
Dining Room Yes
Interior
Heating Forced Air
Cooling Central Air
Equipment Yes
Laundry 1st Floor Laundry
Exterior
Parking Features Garage Door Opener, Attached Garage, On Street
Garage Spaces 2.0
Garage Description 2.0
Total Parking Spaces 2
Garage Yes
Building
Level or Stories One and One Half
Schools
High Schools South Western Csd 2511 Fra Co.
School District South Western Csd 2511 Fra Co.
Others
Tax ID 570-240997
Acceptable Financing VA, FHA, Conventional
Listing Terms VA, FHA, Conventional
Read Less
Want to know what your home might be worth? Contact us for a FREE valuation!

Our team is ready to help you sell your home for the highest possible price ASAP






