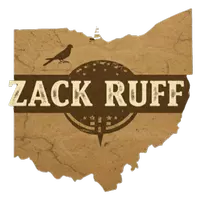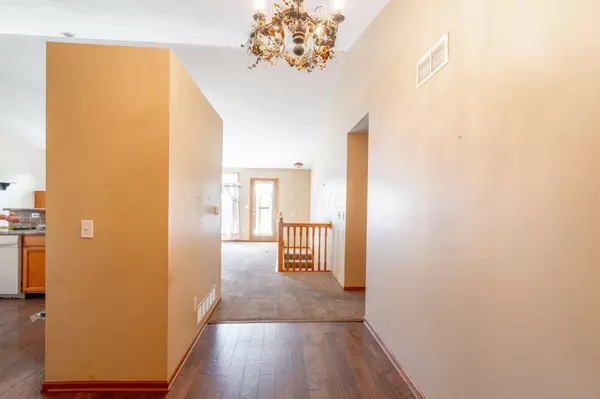$360,000
$355,000
1.4%For more information regarding the value of a property, please contact us for a free consultation.
463 Scioto Meadows Boulevard Grove City, OH 43123
3 Beds
2 Baths
1,703 SqFt
Key Details
Sold Price $360,000
Property Type Single Family Home
Sub Type Single Family Residence
Listing Status Sold
Purchase Type For Sale
Square Footage 1,703 sqft
Price per Sqft $211
Subdivision Scioto Meadows
MLS Listing ID 225032691
Sold Date 11/13/25
Style Ranch
Bedrooms 3
Full Baths 2
HOA Y/N No
Year Built 2001
Annual Tax Amount $4,056
Lot Size 10,890 Sqft
Lot Dimensions 0.25
Property Sub-Type Single Family Residence
Source Columbus and Central Ohio Regional MLS
Property Description
Welcome home to this beautifully maintained 3-bedroom, 2-bath ranch situated on a desirable corner lot in a quiet, friendly neighborhood. This home offers the perfect blend of comfort and convenience, with an open, functional layout and thoughtful updates throughout. Step inside to find gleaming hardwood floors in the kitchen, complemented by cozy carpet in the living and bedroom areas. The spacious eat-in kitchen flows seamlessly into the bright living room—perfect for family gatherings or entertaining guests. Enjoy the convenience of first-floor laundry and the privacy of a split-bedroom layout, with the primary suite featuring a full en-suite bath. Outside, you'll love the large deck—ideal for summer barbecues or relaxing evenings—and the fully fenced yard, perfect for pets or play.
Additional highlights include a 2-car attached garage, ample storage space, and great curb appeal.
Location
State OH
County Franklin
Community Scioto Meadows
Area 0.25
Direction GPS
Rooms
Other Rooms 1st Floor Primary Suite, Eat Space/Kit, Great Room
Basement Partial
Dining Room No
Interior
Heating Forced Air
Cooling Central Air
Fireplaces Type One, Gas Log
Equipment Yes
Fireplace Yes
Laundry 1st Floor Laundry
Exterior
Parking Features Garage Door Opener, Attached Garage
Garage Spaces 2.0
Garage Description 2.0
Total Parking Spaces 2
Garage Yes
Building
Level or Stories One
Schools
High Schools South Western Csd 2511 Fra Co.
School District South Western Csd 2511 Fra Co.
Others
Tax ID 040-010567
Read Less
Want to know what your home might be worth? Contact us for a FREE valuation!

Our team is ready to help you sell your home for the highest possible price ASAP






