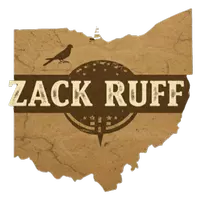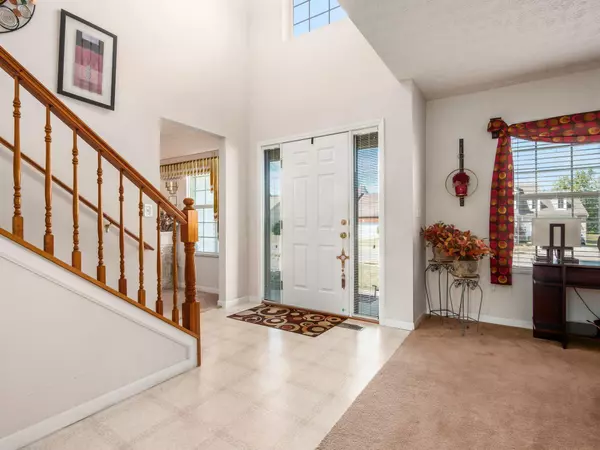$390,000
$395,000
1.3%For more information regarding the value of a property, please contact us for a free consultation.
9019 Kingsley Drive Reynoldsburg, OH 43068
3 Beds
2.5 Baths
2,381 SqFt
Key Details
Sold Price $390,000
Property Type Single Family Home
Sub Type Single Family Residence
Listing Status Sold
Purchase Type For Sale
Square Footage 2,381 sqft
Price per Sqft $163
Subdivision Villages At Summit Woods
MLS Listing ID 225033543
Sold Date 11/14/25
Style Traditional
Bedrooms 3
Full Baths 2
HOA Y/N No
Year Built 2003
Annual Tax Amount $4,864
Lot Size 8,712 Sqft
Lot Dimensions 0.2
Property Sub-Type Single Family Residence
Source Columbus and Central Ohio Regional MLS
Property Description
Get $5,000 To Help Buy This Home! Step inside this beautifully maintained 3-bedroom home with a loft and discover a space that is truly move-in ready. The unique switchback staircase design is a stunning architectural feature you won't find every day. Enjoy relaxing evenings on the welcoming front porch or take in the view from your private deck. This home has been cared for with pride and is ready for its next owner. Plus, buyers can take advantage of special financing with $5,000 in FREE grant money to make this dream home even more affordable! Don't wait—opportunities like this don't last long. Call today to schedule your private tour and see why this is the perfect place to call home!
Location
State OH
County Licking
Community Villages At Summit Woods
Area 0.2
Direction From Main St to Left on Taylor Rd, turn Right onto Taylor Woods Dr., Turn left on Kingsley Dr., the house will be on your right.
Rooms
Other Rooms Dining Room, Eat Space/Kit, Family Rm/Non Bsmt, Living Room, Loft
Basement Partial
Dining Room Yes
Interior
Cooling Central Air
Fireplaces Type One, Direct Vent, Gas Log
Equipment Yes
Fireplace Yes
Laundry 1st Floor Laundry
Exterior
Parking Features Attached Garage
Garage Spaces 2.0
Garage Description 2.0
Total Parking Spaces 2
Garage Yes
Building
Level or Stories Two
Schools
High Schools Reynoldsburg Csd 2509 Fra Co.
School District Reynoldsburg Csd 2509 Fra Co.
Others
Tax ID 013-026628-00.059
Acceptable Financing VA, FHA, Conventional
Listing Terms VA, FHA, Conventional
Read Less
Want to know what your home might be worth? Contact us for a FREE valuation!

Our team is ready to help you sell your home for the highest possible price ASAP






