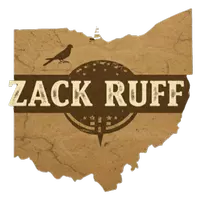$525,000
$525,000
For more information regarding the value of a property, please contact us for a free consultation.
1311 La Rochelle Drive Columbus, OH 43221
2 Beds
2 Baths
2,142 SqFt
Key Details
Sold Price $525,000
Property Type Condo
Sub Type Condominium
Listing Status Sold
Purchase Type For Sale
Square Footage 2,142 sqft
Price per Sqft $245
Subdivision Trouville
MLS Listing ID 225035327
Sold Date 11/14/25
Style Traditional
Bedrooms 2
Full Baths 2
HOA Fees $598/mo
HOA Y/N Yes
Year Built 1972
Annual Tax Amount $7,602
Lot Size 1,306 Sqft
Lot Dimensions 0.03
Property Sub-Type Condominium
Source Columbus and Central Ohio Regional MLS
Property Description
Great new price!! Sophisticated, recently updated and comfortable 1st floor flat with 2 bedrooms, 2 baths plus an office that could be a third bedroom. The desirable floor plan is an entertainer's delight featuring a spacious living room that flows easily to the convenient bar and private patio. All rooms are light-filled and airy - Formal dining room; Sizeable office w/built-ins; White kitchen with pantry, storage and informal eating area. The extra-large primary suite offers a dressing area and walk-in closet. A pleasant guest bedroom, generously sized laundry room and good storage closets complete the perfect picture. Extensively updated throughout. Ideally situated, across from the OSU golf course, just minutes to Kingsdale and Rte. 315. Don't miss it! They don't come on the market very often.
Location
State OH
County Franklin
Community Trouville
Area 0.03
Direction Off Kenny Rd.
Rooms
Other Rooms 1st Floor Primary Suite, Den/Home Office - Non Bsmt, Dining Room, Eat Space/Kit, Living Room
Dining Room Yes
Interior
Heating Forced Air
Cooling Central Air
Fireplaces Type One, Gas Log
Equipment No
Fireplace Yes
Laundry 1st Floor Laundry
Exterior
Parking Features Garage Door Opener, Detached Garage
Garage Spaces 1.0
Garage Description 1.0
Total Parking Spaces 1
Garage Yes
Building
Level or Stories One
Schools
High Schools Upper Arlington Csd 2512 Fra Co.
School District Upper Arlington Csd 2512 Fra Co.
Others
Tax ID 070-012313
Read Less
Want to know what your home might be worth? Contact us for a FREE valuation!

Our team is ready to help you sell your home for the highest possible price ASAP






