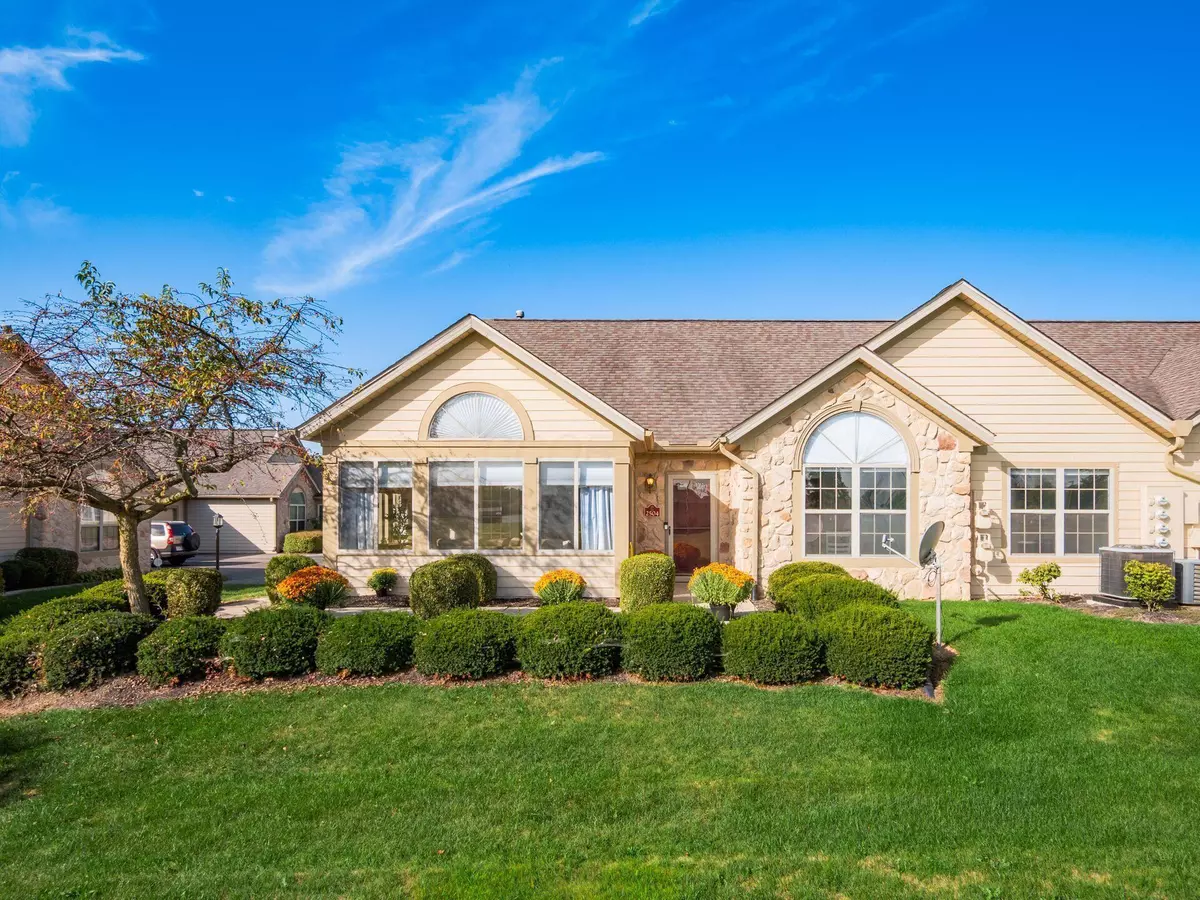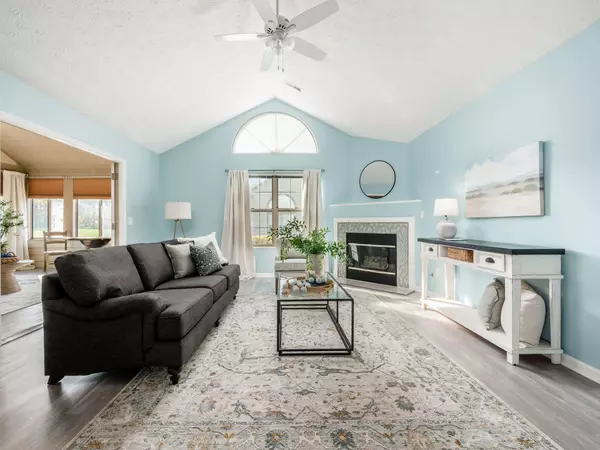$340,000
$340,000
For more information regarding the value of a property, please contact us for a free consultation.
2504 Landings Way Grove City, OH 43123
3 Beds
2 Baths
1,700 SqFt
Key Details
Sold Price $340,000
Property Type Condo
Sub Type Condominium
Listing Status Sold
Purchase Type For Sale
Square Footage 1,700 sqft
Price per Sqft $200
Subdivision Landings At Quail Creek
MLS Listing ID 225037220
Sold Date 11/14/25
Style Ranch
Bedrooms 3
Full Baths 2
HOA Fees $348/mo
HOA Y/N Yes
Year Built 2002
Annual Tax Amount $4,103
Lot Size 2,178 Sqft
Lot Dimensions 0.05
Property Sub-Type Condominium
Source Columbus and Central Ohio Regional MLS
Property Description
If you're looking for a move-in ready ranch with maintenance-free living in a Grove City community, look no further! This Epcon-built condo with a beachy vibe is nestled in the quiet Landings at Quail Creek community but just minutes from parks, shopping and freeways. Many updates include a first floor owner's suite with remodeled bath - new cabinetry, lights, shower, quartz counters with double sinks, polished nickle faucets and hardware. The second bedroom also has an updated en suite bath. The large, sunny flex room could be an office, den or third bedroom. A highlight of this floorplan is the 3-season sunroom with lovely views - the perfect spot for a game of cribbage or your morning cup of coffee. Kitchen features plenty of cabinet space and Cambria quartz counters. Other upgrades include luxury vinyl plank flooring throughout, ceiling fans in every room, ring cameras at the front door and garage, newer HVAC (2021), and more! Community pool and clubhouse. Schedule your showing today!
Location
State OH
County Franklin
Community Landings At Quail Creek
Area 0.05
Rooms
Other Rooms 1st Floor Primary Suite, Dining Room, 3-season Room, Living Room
Dining Room Yes
Interior
Heating Forced Air
Cooling Central Air
Fireplaces Type One
Equipment No
Fireplace Yes
Laundry 1st Floor Laundry
Exterior
Parking Features Attached Garage
Garage Spaces 2.0
Garage Description 2.0
Total Parking Spaces 2
Garage Yes
Building
Level or Stories One
Schools
High Schools South Western Csd 2511 Fra Co.
School District South Western Csd 2511 Fra Co.
Others
Tax ID 040-011505
Acceptable Financing VA, FHA
Listing Terms VA, FHA
Read Less
Want to know what your home might be worth? Contact us for a FREE valuation!

Our team is ready to help you sell your home for the highest possible price ASAP






