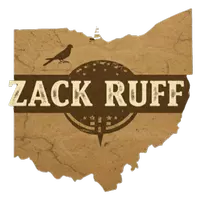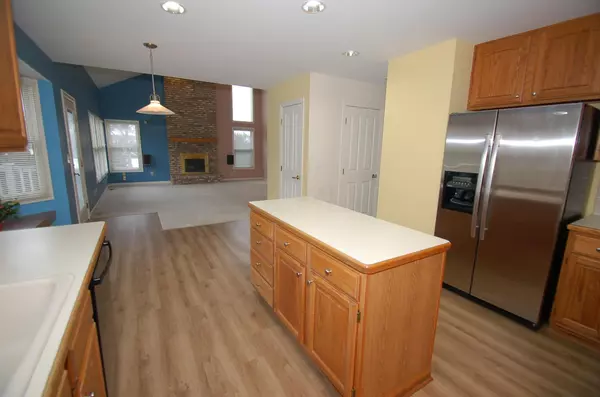$374,900
$374,900
For more information regarding the value of a property, please contact us for a free consultation.
6850 Roundwood Court Dublin, OH 43016
4 Beds
2.5 Baths
2,490 SqFt
Key Details
Sold Price $374,900
Property Type Single Family Home
Sub Type Single Family Residence
Listing Status Sold
Purchase Type For Sale
Square Footage 2,490 sqft
Price per Sqft $150
Subdivision Lowell Trace
MLS Listing ID 218000565
Sold Date 02/23/18
Bedrooms 4
Full Baths 2
HOA Fees $2/ann
HOA Y/N Yes
Year Built 1992
Annual Tax Amount $7,490
Lot Size 0.420 Acres
Lot Dimensions 0.42
Property Sub-Type Single Family Residence
Source Columbus and Central Ohio Regional MLS
Property Description
A private yard and a cul-de-sac setting provide lots of privacy. Enjoy the view and access to Red Trabue park from the deck, plus the short trip to shopping, bike path and commute from Rt 33. This Showcase home features nearly 2500 sq ft of living space, plus the basement is framed, plumbed and ready for for drywall, adding another approximately 600 sq ft. The kitchen features an island, stainless steel refrigerator, commercial style range, and it opens to the huge, vaulted family room with a floor to ceiling masonry fireplace with a gaslog insert. The open foyer features a new front door with sidelights and opens to the staircase. Upstairs is the spacious master suite with a large bathroom and closet. There are three other nice size bedrooms and a large loft overlooking the family room.
Location
State OH
County Franklin
Community Lowell Trace
Area 0.42
Direction Muirfield Dr, north to Tullymore Dr, left, then right on Roundwood.
Rooms
Other Rooms Dining Room, Eat Space/Kit, Family Rm/Non Bsmt, Living Room, Loft
Basement Partial
Dining Room Yes
Interior
Interior Features Central Vacuum, Whirlpool/Tub, Dishwasher, Electric Dryer Hookup, Gas Range, Gas Water Heater, Refrigerator
Heating Forced Air
Cooling Central Air
Fireplaces Type Wood Burning, Gas Log
Equipment Yes
Fireplace Yes
Laundry 1st Floor Laundry
Exterior
Exterior Feature Irrigation System
Parking Features Garage Door Opener, Attached Garage, Side Load
Garage Spaces 2.0
Garage Description 2.0
Total Parking Spaces 2
Garage Yes
Building
Level or Stories Two
Schools
High Schools Dublin Csd 2513 Fra Co.
School District Dublin Csd 2513 Fra Co.
Others
Tax ID 273-004438
Acceptable Financing Cul-De-Sac, Other
Listing Terms Cul-De-Sac, Other
Read Less
Want to know what your home might be worth? Contact us for a FREE valuation!

Our team is ready to help you sell your home for the highest possible price ASAP






